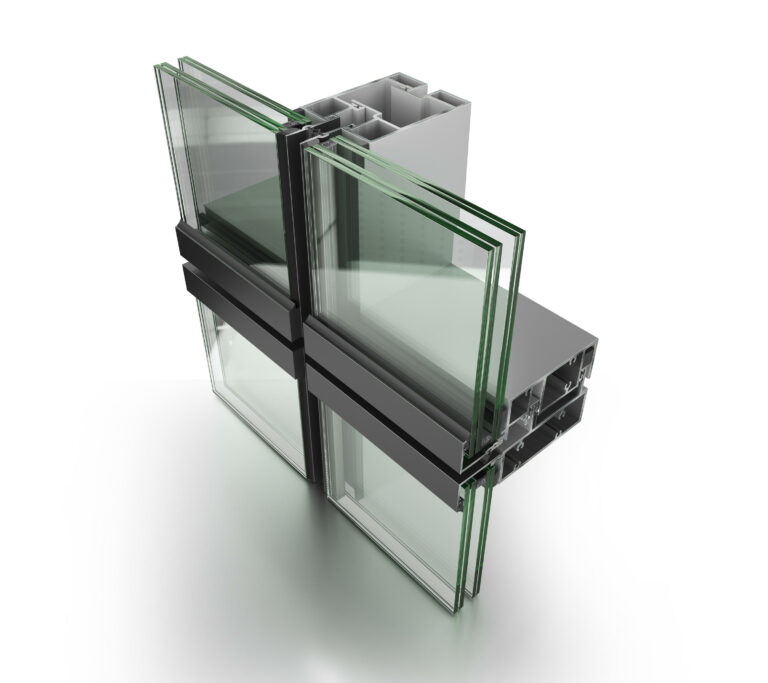STRUCTURAL CURTAIN WALL
What Is a Curtain Wall?
The Structural Curtain Wall, also known as a lightweight façade, is a self-supporting external envelope system made of linear elements that are assembled together and anchored to the main structure of a building. This system is constructed by repeating prefabricated components, including protective, opening, and accessibility elements.
Its primary function is to provide exterior insulation for the façade through infill elements, either fixed or operable, that do not contribute to bearing the building’s structural loads. With its design, it delivers a modern and sophisticated aesthetic, enhances comfort by allowing natural light to enter, and promotes energy savings.
Key Design and Functional Factors
To ensure optimal performance and maximize the benefits of a curtain wall, lightweight façades should include essential elements such as:
- Resistance to horizontal forces.
- Ability to accommodate deformations of the main structure.
- Efficient drainage system for atmospheric water.
- Thermal and acoustic insulation.
- Protection against solar radiation.


Features
- Manufactured with aluminum profiles.
- Effective acoustic and visual insulation.
- Resistant to wind loads.
- Tempered monolithic glass with a 16 mm cavity, an exterior layer of 6, 8, or 10 mm, and an interior layer of (4+4) or (5+5).
Curtain Wall: A glazed façade system for buildings assembled with aluminum profiles that bears only its own weight.
Contact us for more information on how we can create the perfect option for you.

